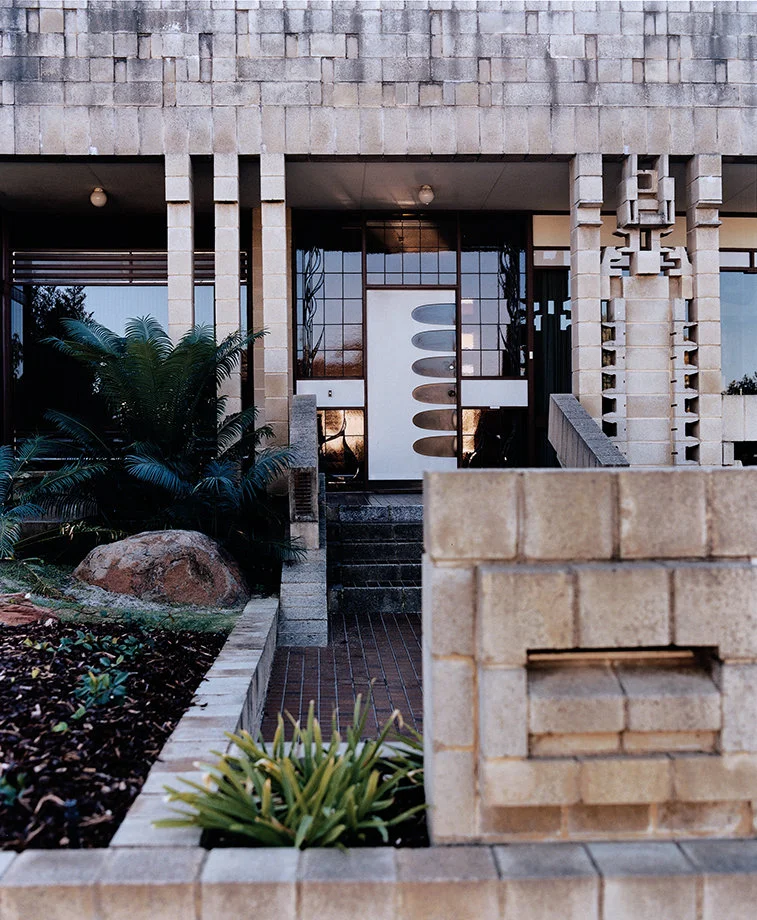Over two decades after his first Mansard housing development, Jeffrey Howett adapts his hidden storey again here on Jubilee Street, (1975) now with black painted tiles. On this note, Michael Markham pointed out an in interesting dichotomy with Howett’s progressive adaption to the finish of the Mansard tiles. Where Onslow Street exhibited painted white tiles, a gaze towards Modernism’s purity, here, we discover the inverse effect, black. To mediate such an effect emerges into Postmodernism’s ideology.[1] Modernist discourse aside, these Mansard (and rather peculiar) projects conceived by Howlett, succeed in challenging both the relationship with scale and density in town housing and the notion behind, specifically, the typical mansard townhouse. By making ambiguous statements in the proportioning of the roof component, in turn, compositionally balances on the edge to be an either a sloping wall or a roof. What is also remarkable is that Howlett’s mansard buildings partake in a two-decade housing experiment concerned with the typology of housing,[2] and has led to many other imitators of its kind.
Another note to mention in Howlett’s mansard townhouses is in his preference to resist a townhouse to be a detached dwelling. Instead, he has favored the quasi-stretched manor type. As a consequence, as noted by Markham through his windscreen driving past these projects, they are hard to see that they are indeed broken internally with separate dwellings inside their extruded linear volume. Conveying a similar type to the terrace or row house these rather old Mansard projects are therefore quite unique for Perth’s preference for the detached dwelling.
Notes:
[1] Michael Markham, “John Glenn’s Skyline,” Jeffery Howlett, Architectural Projects, Lawrence Wilson Gallery, 1992.
[1] Markham, “John Glenn’s Skyline,” 1992.




